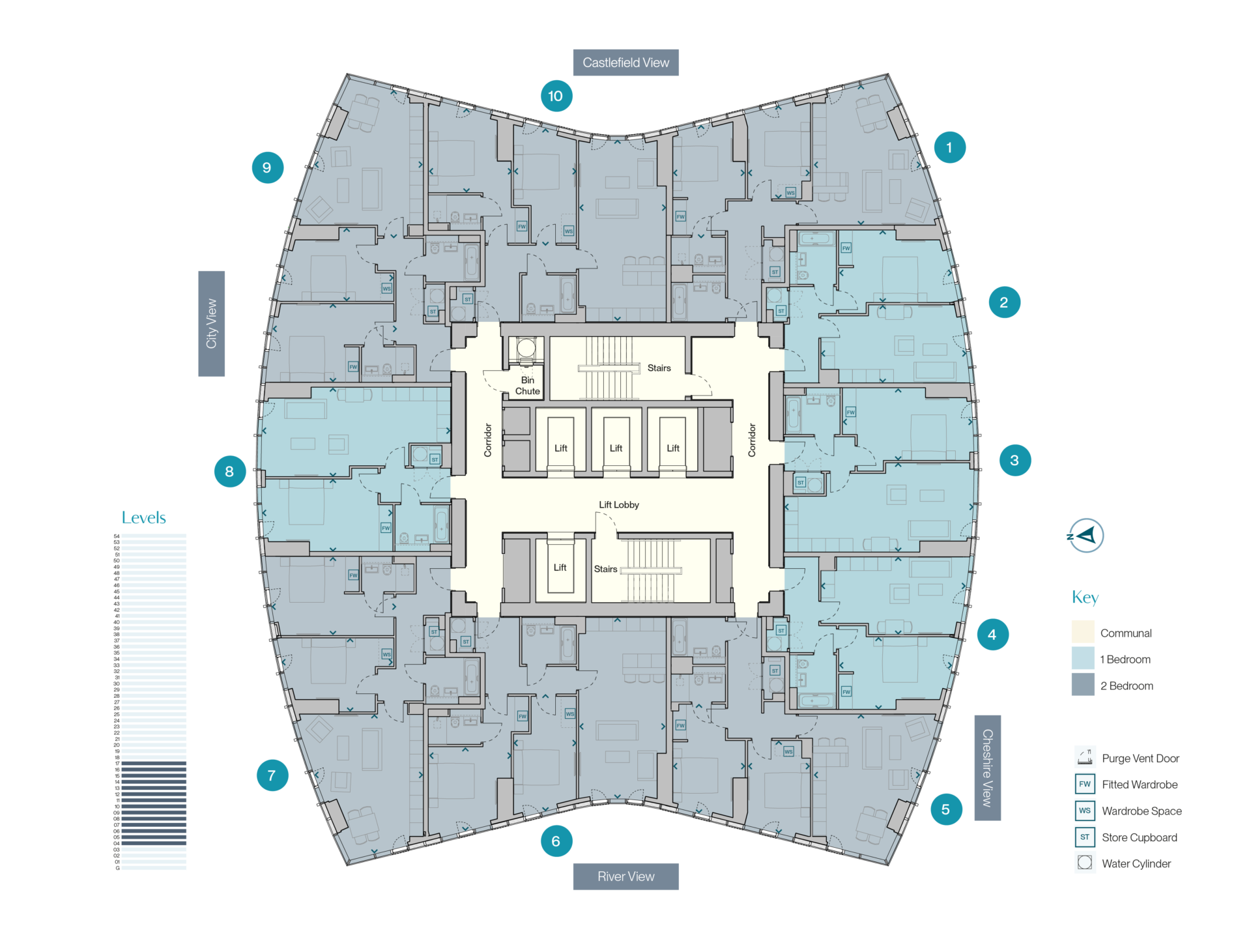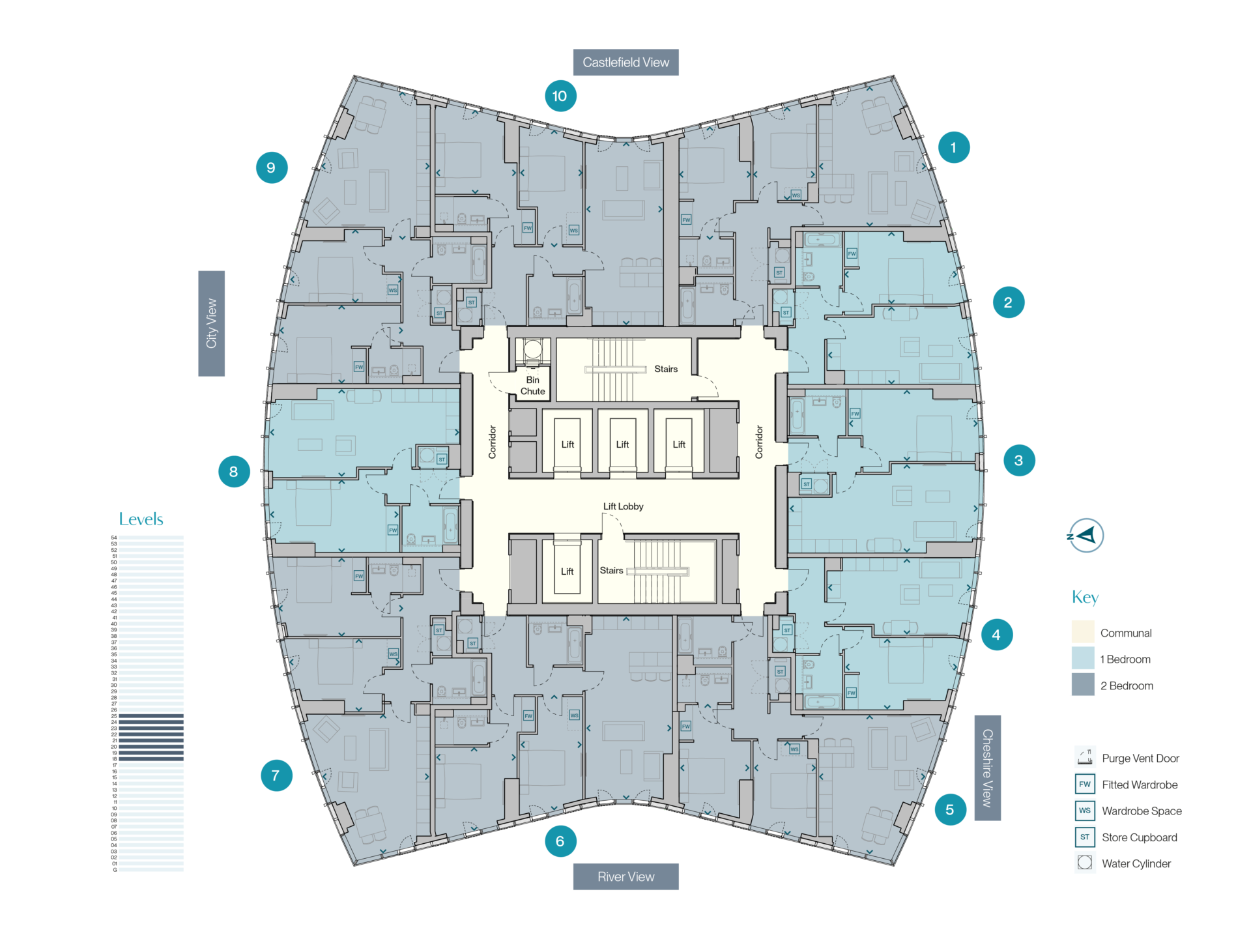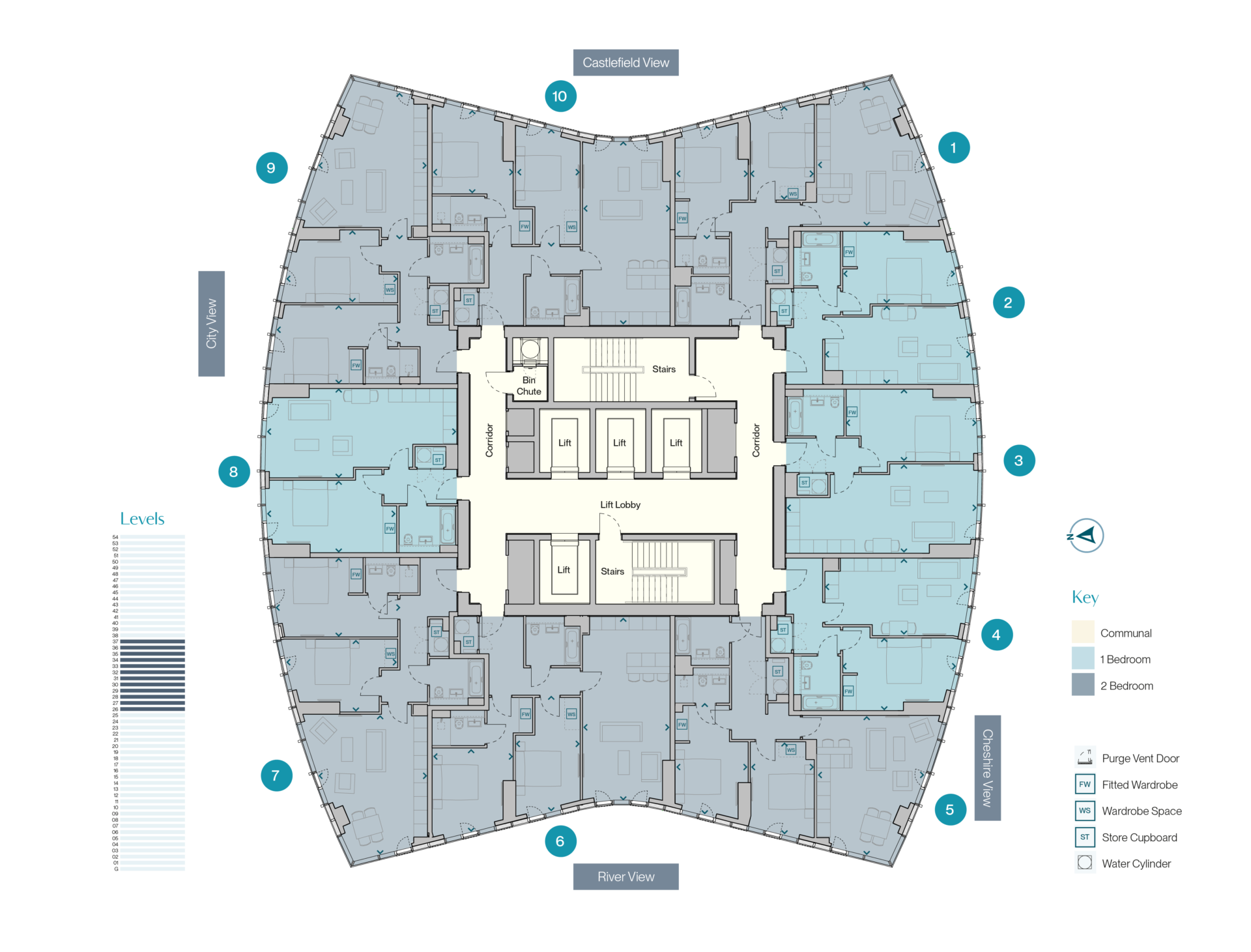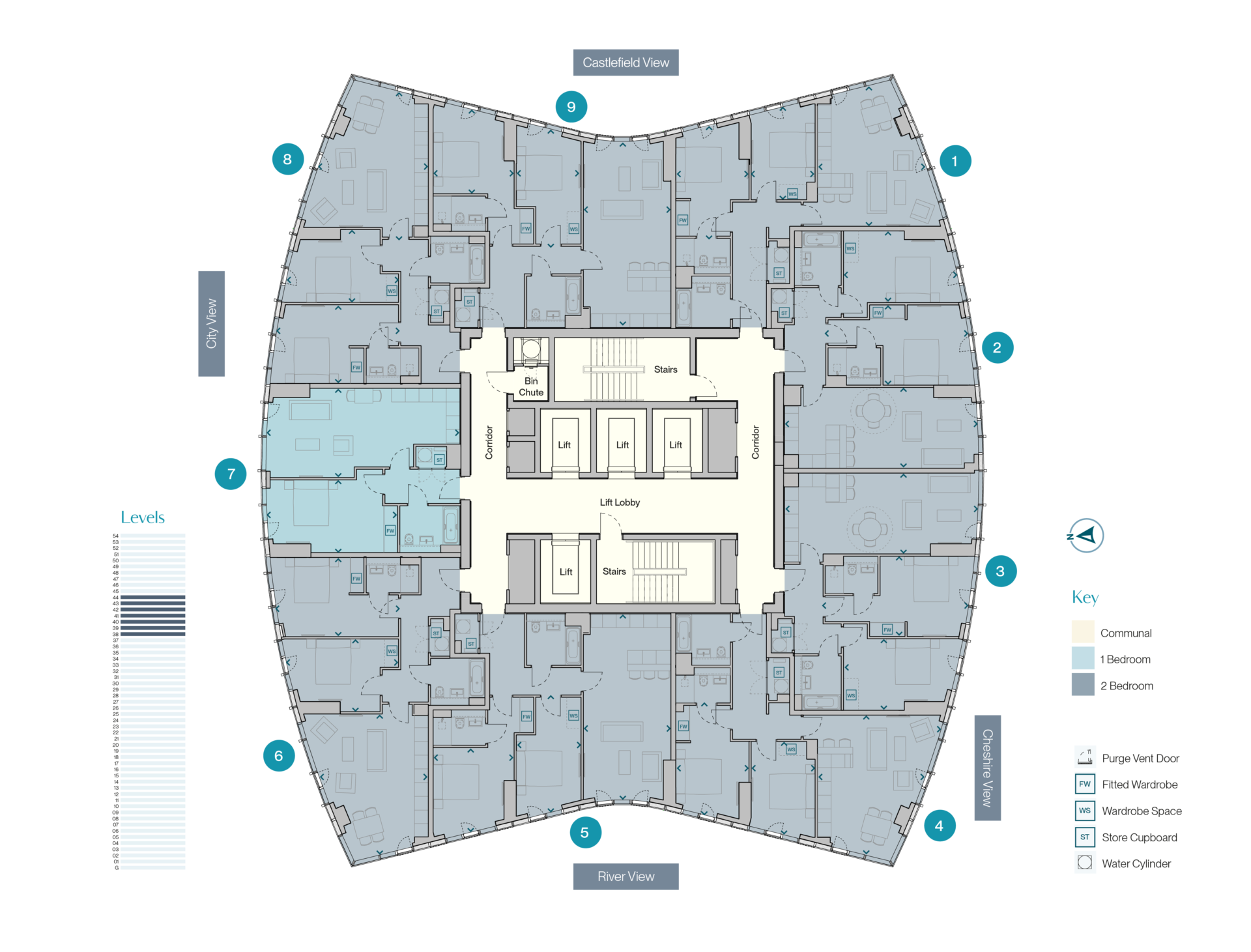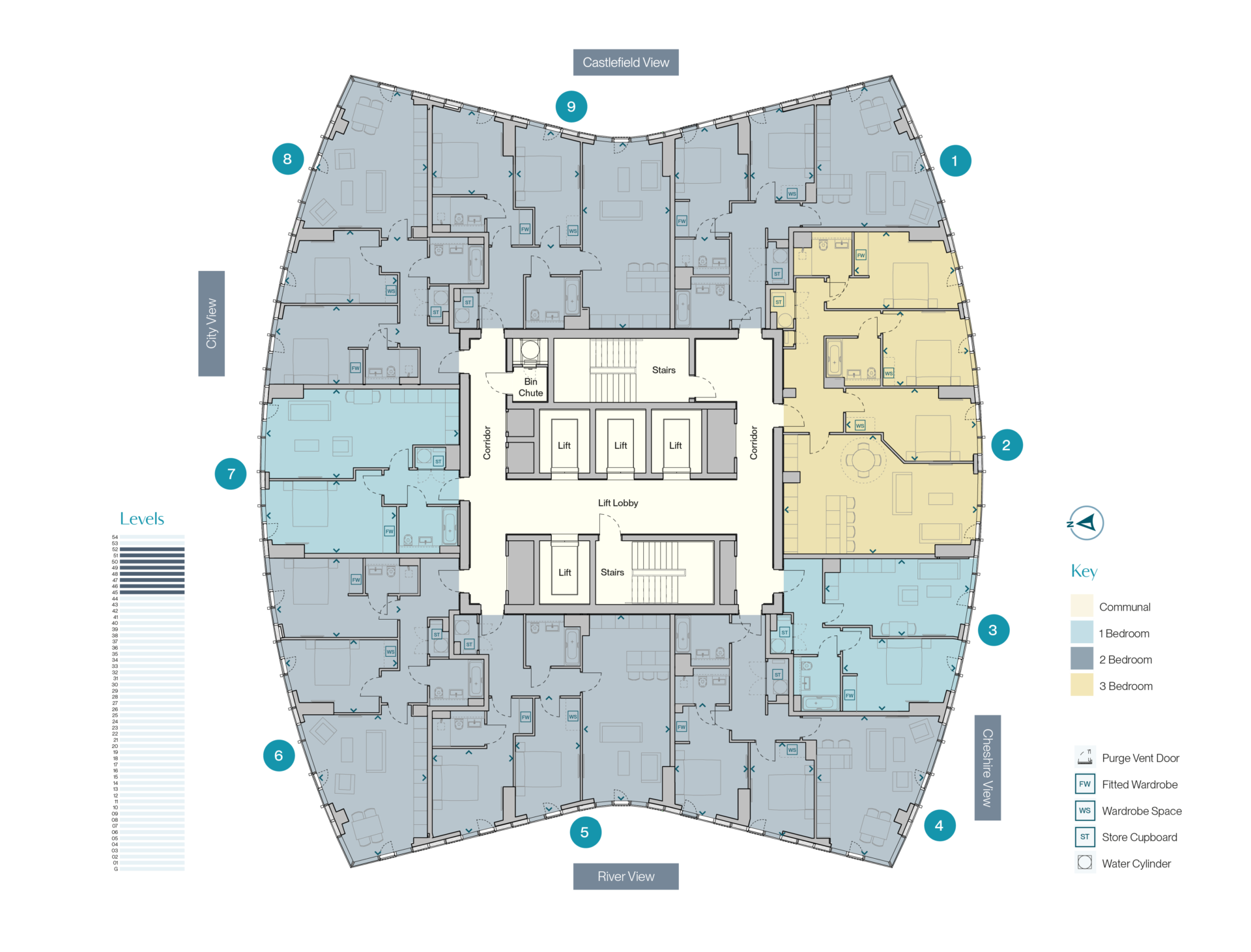SPACIOUS
1, 2 & 3 – BEDROOM
APARTMENTS
APARTMENTS
The perfect blend of city living and elevated luxury
At Vista River Gardens, we believe that every detail matters when it comes to your living experience. That’s why we have carefully crafted each apartment to an exceptional standard, with elegant design and thoughtful touches throughout. From the moment you wake up to the moment you come home, you’ll be surrounded by a welcoming and homely ambience that will make you feel truly at ease. At Vista River Gardens, we don’t just offer apartments – we offer a lifestyle that you’ll love every day.
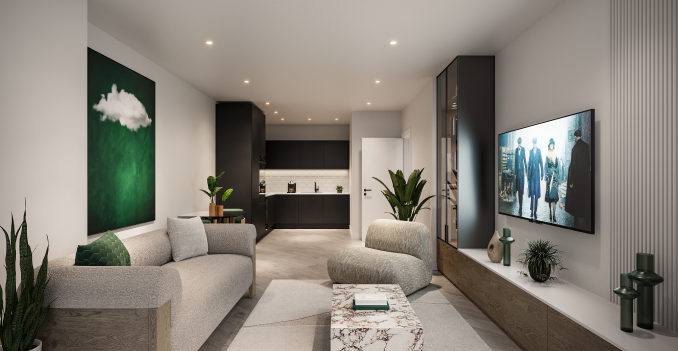
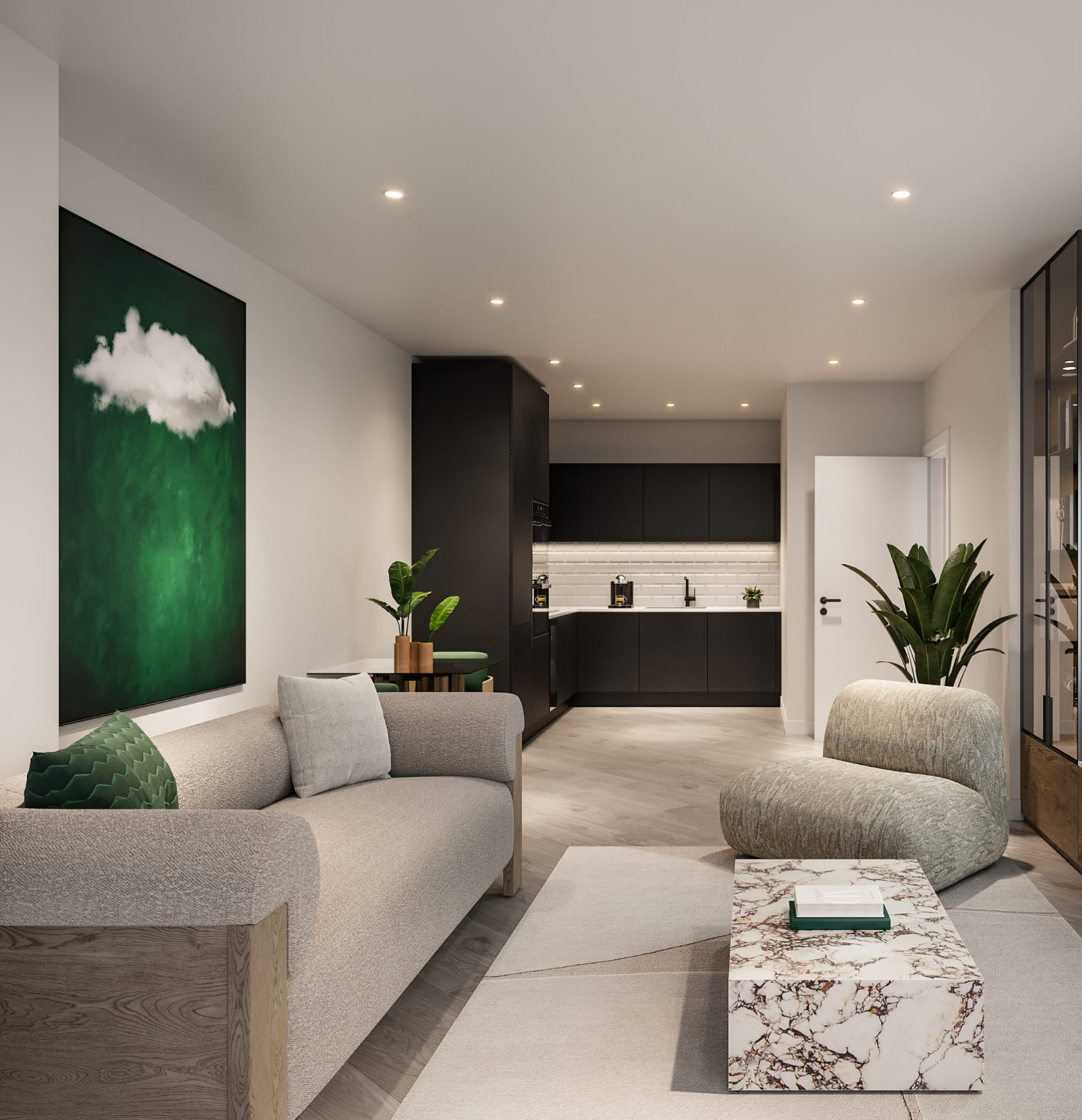
1 BED APARTMENTS
SOLD OUT
LIVING IN
LUXURY
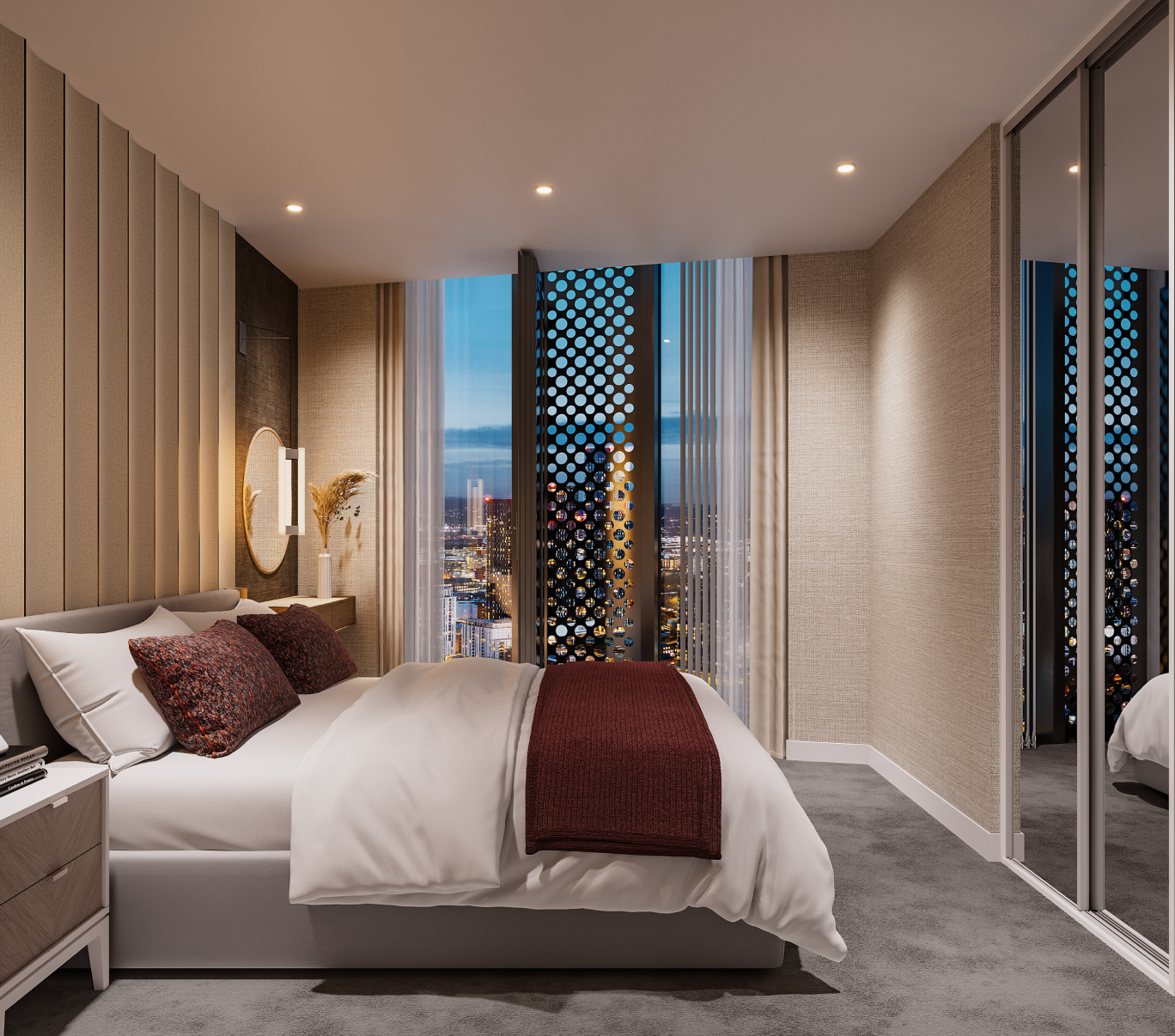
2 BED APARTMENTS
FROM
£425,995
*Please note this CGI demonstrates a 2 bed apartment type.
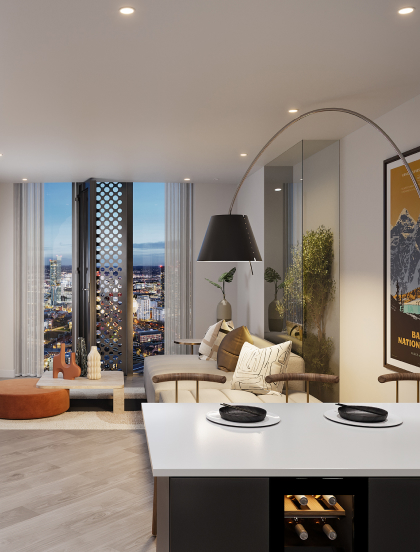
3 BED APARTMENTS
SOLD OUT
*Penthouses to be released at a later date.
Scroll through the tower and penthouse floor plans below to see which apartment types are available at each level and which view from the tower they offer.
One, two or three bedroom apartments can be highlighted on the floor plans using the filter buttons below. Selecting a number of bedrooms will also display total area measurements for applicable apartment types and links to further details and specification.
All dimensions are taken approximately from the middle of the room (< >). Total apartment sizes show the smallest sq m / sq ft of the apartment type. Purge vent door panel positions will vary on Castlefield and River View elevations.
Please note: Levels 13-17 (inclusive) – change to columns’ size. Change in apartment type variation.
Floorplates shown for Vista River Gardens are with approximate dimensions only. Each layout size may vary. All measurements may vary within a tolerance of 5%. The dimensions are not intended for use for carpet/flooring sizes, appliances or furniture. Kitchen layout is indicative only and may be subject to change. Specification and finishes are subject to change if materials and appliances are discontinued or not available. Please ask Sales Consultant for further information.
All dimensions are taken approximately from the middle of the room (< >). Total apartment sizes show the smallest sq m / sq ft of the apartment type. Purge vent door panel positions will vary on Castlefield and River View elevations.
Please note: Levels 18-25 (inclusive) – outrigger (thicker) walls change position every 2 floors between these levels. This means there are 4 different outrigger wall positions on; 18-19, 20-21, 22-23, 24-25. Assuming level 18-19 is the base position, the following apartments are impacted: Levels 20-21 (inclusive) – apartment (8) 1B.02 – change in apartment type to 1B.04 due to smaller total sq m/sq ft. Please refer to individual apartment type plan 1B.04. Levels 22-23 (inclusive) – apartment (6) 2B.02 – change in apartment type to 2B.04 due to smaller total sq m/sq ft. Please refer to individual apartment type plan 2B.04. Levels 24-25 (inclusive) – apartment (3) 1B.02 – change in apartment type to 1B.04 due to smaller total sq m/sq ft. Please refer to individual apartment type plan 1B.04. Levels 20-25 (inclusive) – apartment (10) 2B.04 – change in apartment type plan to 2B.02. Please refer to individual apartment type plan 2B.02.
Floorplates shown for Vista River Gardens are with approximate dimensions only. Each layout size may vary. All measurements may vary within a tolerance of 5%. The dimensions are not intended for use for carpet/flooring sizes, appliances or furniture. Kitchen layout is indicative only and may be subject to change. Specification and finishes are subject to change if materials and appliances are discontinued or not available. Please ask Sales Consultant for further information.
All dimensions are taken approximately from the middle of the room (< >). Total apartment sizes show the smallest sq m / sq ft of the apartment type. Purge vent door panel positions will vary on Castlefield and River View elevations.
Please note: Levels 34-37 (inclusive) – columns’ size decreased. Change in apartment type variation – all apartments ending (.02) on levels 34-37 (inclusive) change in end to (.03). Please refer to individual apartment type plan (.03).
Floorplates shown for Vista River Gardens are with approximate dimensions only. Each layout size may vary. All measurements may vary within a tolerance of 5%. The dimensions are not intended for use for carpet/flooring sizes, appliances or furniture. Kitchen layout is indicative only and may be subject to change. Specification and finishes are subject to change if materials and appliances are discontinued or not available. Please ask Sales Consultant for further information.
All dimensions are taken approximately from the middle of the room (< >). Total apartment sizes show the smallest sq m / sq ft of the apartment type. Purge vent door panel positions will vary on Castlefield and River View elevations.
Please note: Levels 40-44 (inclusive) – columns’ size decreased. Change in apartment type variation.
Floorplates shown for Vista River Gardens are with approximate dimensions only. Each layout size may vary. All measurements may vary within a tolerance of 5%. The dimensions are not intended for use for carpet/flooring sizes, appliances or furniture. Kitchen layout is indicative only and may be subject to change. Specification and finishes are subject to change if materials and appliances are discontinued or not available. Please ask Sales Consultant for further information.
All dimensions are taken approximately from the middle of the room (< >). Total apartment sizes show the smallest sq m / sq ft of the apartment type. Purge vent door panel positions will vary on Castlefield and River View elevations.
Floorplates shown for Vista River Gardens are with approximate dimensions only. Each layout size may vary. All measurements may vary within a tolerance of 5%. The dimensions are not intended for use for carpet/flooring sizes, appliances or furniture. Kitchen layout is indicative only and may be subject to change. Specification and finishes are subject to change if materials and appliances are discontinued or not available. Please ask Sales Consultant for further information.








